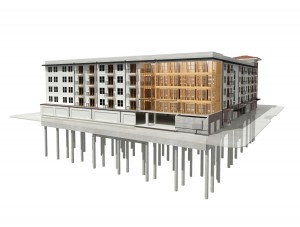Building Information Modeling for Multifamily Developers
By Brad Blissit, Integrated Structural Concepts
 BIM (Building Information Modeling) is not a new concept. Google BIM and you will clearly see that it’s no temporary fad. “Conceptual” BIM creates a 3D model of a project to convince investors and planning commissions to build it. This is easy on the eyes, but not much help when you’re trying to construct or manage the buildings.
BIM (Building Information Modeling) is not a new concept. Google BIM and you will clearly see that it’s no temporary fad. “Conceptual” BIM creates a 3D model of a project to convince investors and planning commissions to build it. This is easy on the eyes, but not much help when you’re trying to construct or manage the buildings.
The commercial construction industry has advanced to implement “Construction BIM.” Steel skeletons are engineered, detailed and fabricated from BIM models. Concrete parking structures are modeled for constructibility issues and rebar layouts. Projects are run through clash detection processes to coordinate mechanical systems with structural designs.
Multifamily projects may represent the best case scenario for the uses of BIM. Architectural and structural designs are becoming more complex. Prototype unit elements are “copied and pasted” throughout a project exponentially. So when does the multifamily industry get to use this new wonderful tool and technology?
BIM or VDC (Virtual Design and Construction) for multifamily projects has arrived. Current technology integrates design processes from architecture through structural engineering, including wood-framed wall panel and truss component design. BIM experts model every aspect of a complicated multi-family project. Data is exported to spreadsheets for material estimates and to automated equipment for manufacturing. The project is linked to 4D schedules and 5D cost models. It’s real, it’s here and it works.
BIM’s ROI…is it worth it?
The answer is yes. The task of designing, engineering and building a complicated multifamily project can be daunting. Fully coordinated plans are a rare occurrence. The traditional design process requires excessive interpretation, creates waste and exposes owners to risks. BIM offers multifamily stakeholders the ultimate in the due diligence process. Investors and owners can see exact designs, actual costs and real-time schedules. BIM dramatically reduces costs attributed to bad plans via permit fees, construction delays, change orders, lost rents and construction defects.
The evolution of BIM has created a new challenge: how to assemble the team of construction professionals early in the design phase to assure the model is being developed with the correct construction methods and materials? Get ready for another new acronym; IPD (Integrated Project Delivery) assembles a team at the project’s conceptual stages to work together as design-BIM-build collaborators, revealing BIM’s maximum potential.
6D or facility management (fm) is the next horizon. Gathering data on the project components has been a redundant, inefficient process. With BIM, data is captured in the model early, at design, and can be handed over to the owner with the keys. Sensors can be placed on each mechanical system to monitor performance and predict maintenance schedules, all tied to the model. This data can be managed with software designed for facility management and allows for efficient communication and scheduling.
What are the first steps?
Do some research (familiarize yourself with the concept; surf the web, attend a seminar)
Find someone who speaks the language (it may not be the team you currently use)
Create internal buy in (fear based push-back is common)
Experiment with your next project (one building or the entire project)
A change in mindset may be the most important step. BIM offers the multifamily industry a proven path to “Lean Construction.” The first movers have set the correct course. Advancements in software development, computer hardware and integration between platforms will drive more success stories, although teamwork is the key. BIM’s ultimate power is harnessed by bringing in the specialists “with building in their blood,” together with design professionals, to create usable models that can be built effectively in the field. BIM’s future in the multifamily construction industry is inevitable.
Brad Blissit is president of Integrated Structural Concepts (ISC) headquartered in Phoenix, AZ. ISC uses BIM and IPD to combine structural engineering with turnkey foundation and framing packages for multifamily projects.
