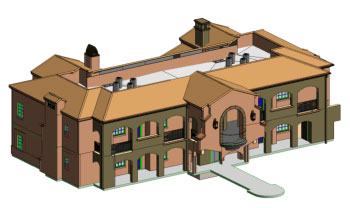A fully coordinated set of plans and specs is a rare occurrence. The construction industry has been the slowest to show progress through advanced efficiencies in the country.
The waste experienced through plans that have not been fully value engineered have additional cost not only associated with materials and labor, but also through the RFI process, change orders, added purchase orders and construction delays. The amount of exposure to owner, developer and stake holders can be enormous.
Integrated Structural Concepts brings a unique collaborative process to the wood framed construction industry. By combining structural engineering, BIM, truss design, wall panel detailing, foundation installation and turnkey framing, ISC produces the highest quality structural plans and synchronizes the installation of all the structural components with the team who designed them.
By taking all the responsibility in the process, we defer nothing to outside manufacturers or suppliers. Our plans become the shop drawings for the project, no deferred submittals or extra reviews by owners consultants or city plan checkers. Once under construction, our crews install the project exactly per the plans. No vague details, no inspection problems.
