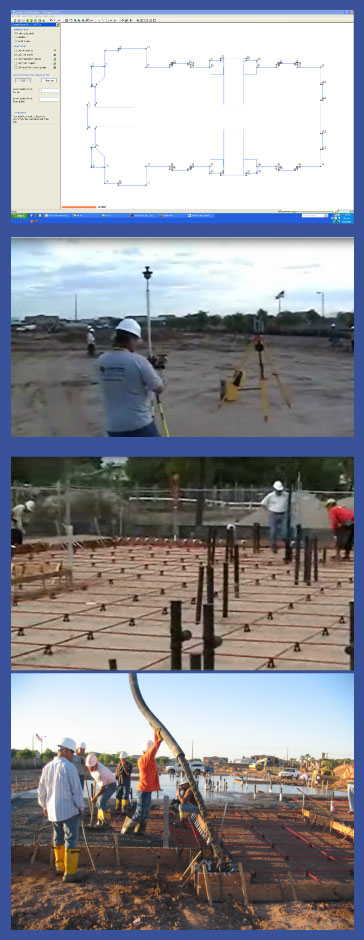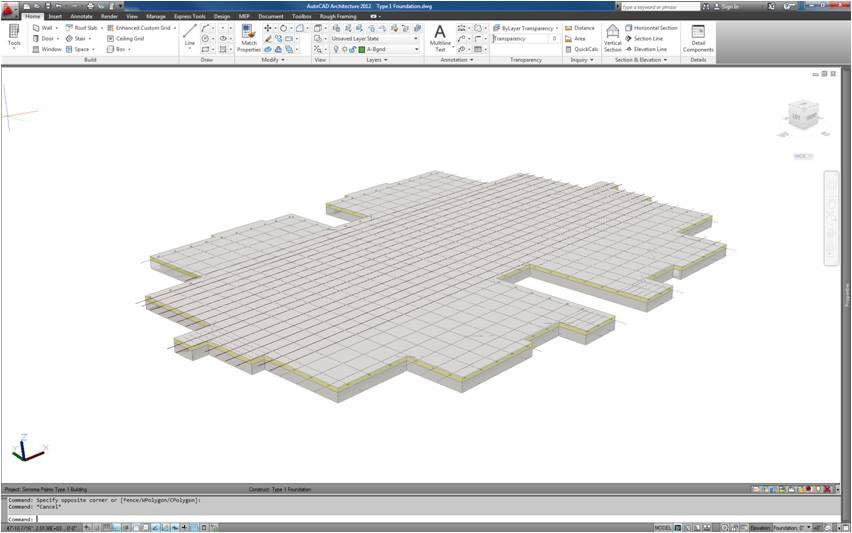 By integrating foundation design, layout and installation into our scope, all foundations are exactly married to framing plans and truss layouts. Dimensions are added to forming plans, post tension cable layouts are coordinated with shearwall placement and plumbing penetrations.
By integrating foundation design, layout and installation into our scope, all foundations are exactly married to framing plans and truss layouts. Dimensions are added to forming plans, post tension cable layouts are coordinated with shearwall placement and plumbing penetrations.
ISC uses the data from the structural design, including BIM models, to export into a Trimble software program where we establish all critical path “points”. These points are downloaded into a handheld LM80 layout manager to be used with our Trimble Robotic Total Stations. The Total stations are very precise pieces of survey equipment that are accurate to 1 millimeter in 300 feet. We shoot the foundations at layout, forming and then at as-builts to assure conformance to our framing plans.
Hardware installation such as anchor bolts, hold down imbed bolts and strap hold downs can be located correctly. The quality control measures we take at foundation installation assure that we can use our prefabricated wall technology on even the most complicated multifamily projects.
