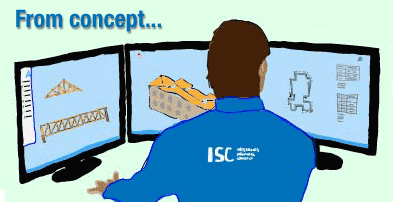 A good structural design is the starting point for any construction project. By assuming responsibility for all structural parameters, including post-tension foundation designs, floor and roof trusses and detailed/dimensioned framing plans, the ISC team provides unequaled quality in 2-D and 3-D structural designs.
A good structural design is the starting point for any construction project. By assuming responsibility for all structural parameters, including post-tension foundation designs, floor and roof trusses and detailed/dimensioned framing plans, the ISC team provides unequaled quality in 2-D and 3-D structural designs.
In house engineers, truss design personnel along with framing and foundation professionals insure every detail is job-site friendly and will lead to higher levels of production once under construction.
We use a state of the art BIM structural design process that allows us to design each foundation, each wall panel, every stud and truss, in every building. Others say they can do it, we’d like to see them try.
| Capabilities | Comment |
| Geotechnical | It all starts with a good soils report, soils reports should contain information to correctly design post-tension foundations. |
| Post-Tension Foundation | We run post-tension software for post-tension slab designs, we don’t defer the design to the post-tension cable manufacturers. |
| Gravity Design | Every header and beam is engineered (no prescriptive methods used.) No boilerplates. This insures optimum value engineering. |
| Lateral/Shear Design | Shear wall design is an art, we know how to do it well. We look at all options, including perforated shear wall designs. |
| Floor Truss Design | Mechanical chases can be implemented, we can eliminate dropped ceiling conditions, and model HVAC systems in the BIM model. |
| Roof Truss Design | By knowing the truss design in advance we understand all the loads that will transfer down to the foundation. |
| I-Joist Design | We use I-joist design software such as BC framer to layout and calculate each joist, I-joist shop drawings are included in plans. |
| Structural BIM Modeling | Structural designs BIM modeled in 3-D for clash detection and material takeoffs. Trusses, I-joist and wall panels are included. |