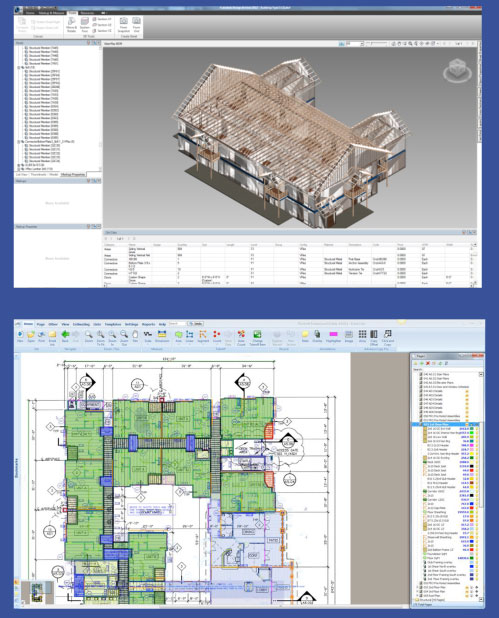
Architectural designs have become more complicated in order to meet the needs of design review committees and attract today’s buyer and renter. These highly technical designs and details require a massive amount of time and energy to develop a complete materials list and labor analysis.
BIM technology has changed the way material estimates can be generated. By having a system in place from the beginning of the structural design that categorizes each piece of material by class and usage, material data can be easily extracted, condensed and priced in a comprehensive list. Additional reports such as order sheets and usage reports can be generated for the same data.
All material takeoffs can be visually reviewed by simply clicking on an item in a spreadsheet and the material is highlighted in the model. This information can be shared with everyone from the engineer to the framing superintendent.
ISC has been at the forefront of other technology that can use 2-D plans digitally to estimate materials and labor. We have implemented PlanSwift as our digital plan management and takeoff software to complete on-screen estimates and share plans with ISC team members.
The “art of estimating” has developed into an exact science. Let us show you how we can guarantee your next project stays on budget and on time.